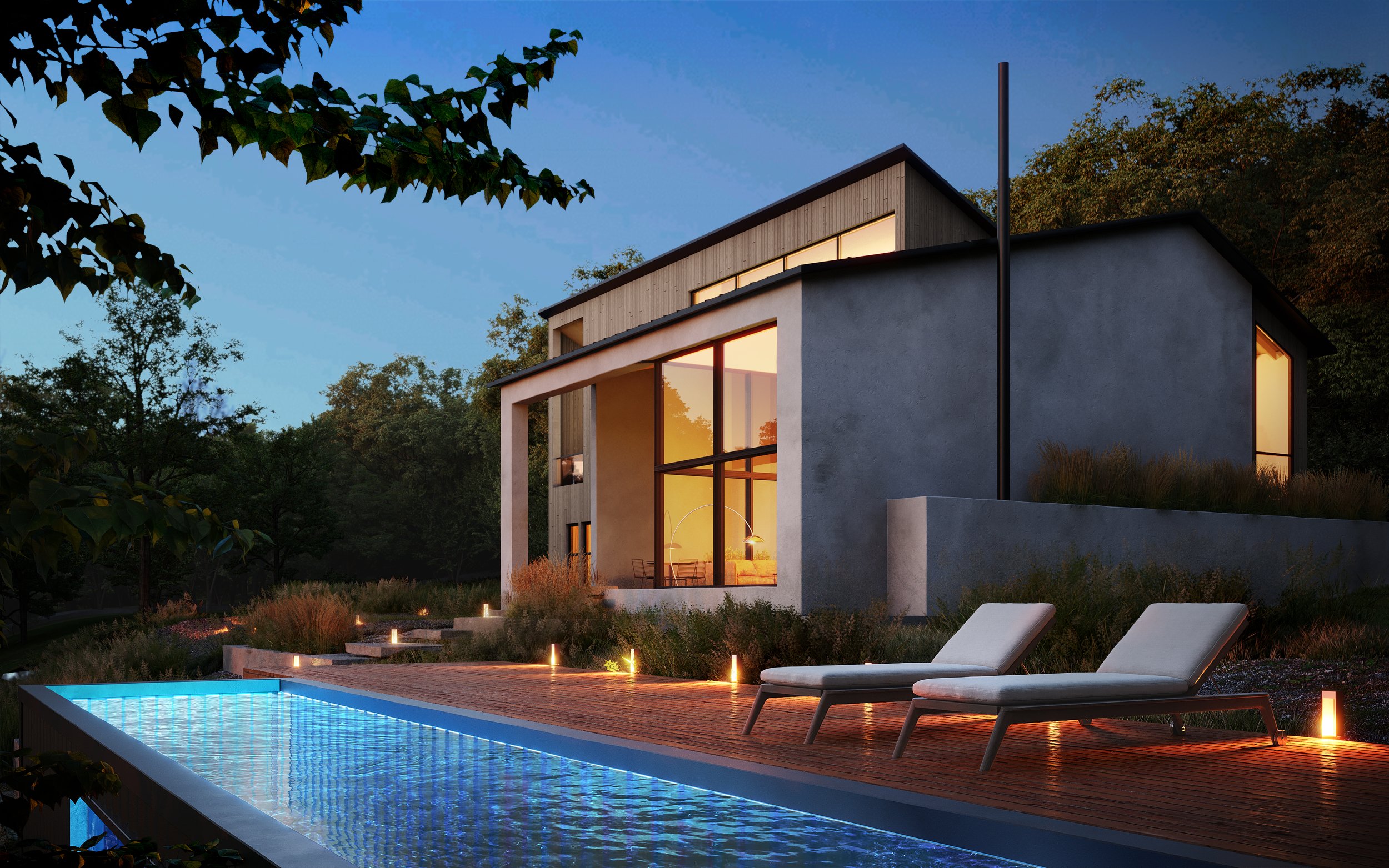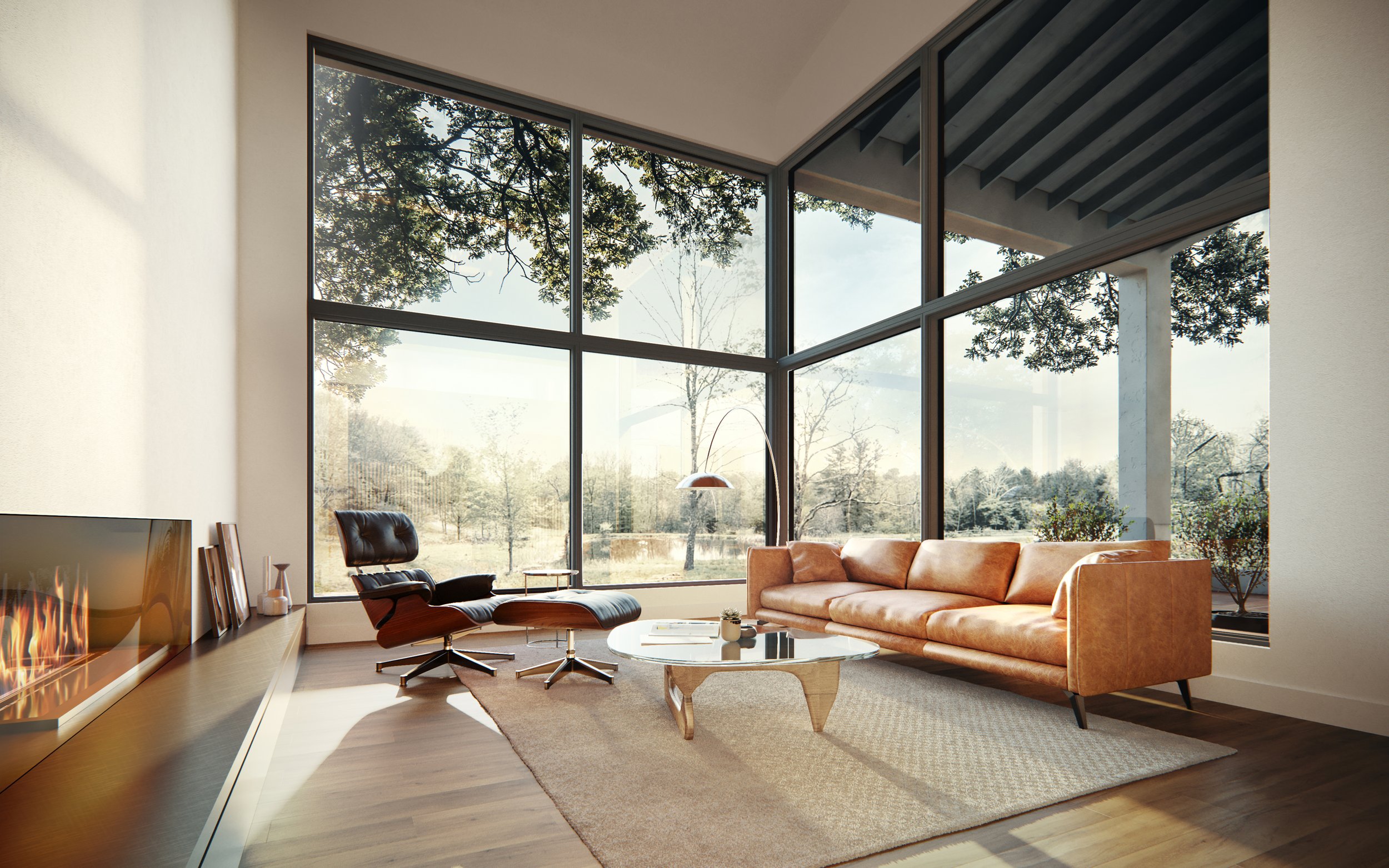
The Spring House
Composed of two interlocking shapes, The Spring House references the union of a vernacular barn structure with a mid-century ranch. Solid concrete walls, expansive windows, and a 440 sqft covered patio provide a refuge with an effortless approach to the natural world. The Spring House interior layout makes clever use of almost 3000 sqft. It is designed to be the perfect weekend home, a co-primary, or a full-time residence. Combining gracious interiors with a stunning architectural form, The Spring House celebrates a modern sense of style and comfort in a more peaceful, inspiring, and natural environment.
The Spring House specs:
2750 sqft of finished interior space
4 bedrooms / 3.5 baths
detached ground floor guest suite
covered parking in the breezeway
440 sqft covered patio
The twenty-foot ceilings and the large corner window provide breathtaking views of the surrounding landscape.
The Spring House features:
960 sqft open-plan living area
440 sqft covered patio
Gourmet kitchen with 8 ft island and high-end appliances
Double-height living room ceiling with corner windows walls
Double sliding glass patio doors, entry closet, and half bath in dining room
Main entrance through breezeway with covered parking
Separate one-bedroom guest suite with full bath and private entrance
380 sqft primary suite with luxurious primary bathroom, morning meditation room, and private balcony.
Two secondary bedrooms with shared full baths and closets.
Communal library with balcony view to the living room below.
Large linen closet with washer/dryer












